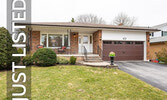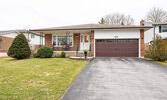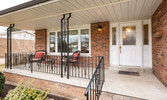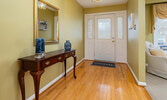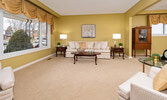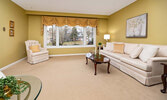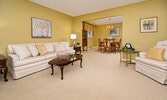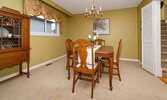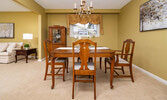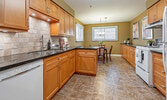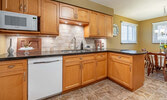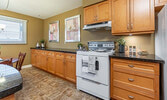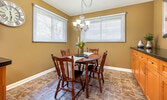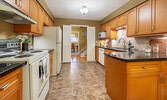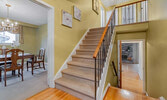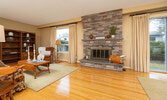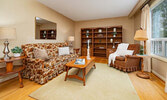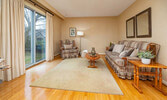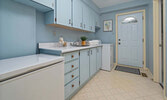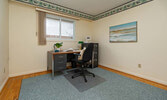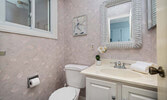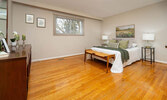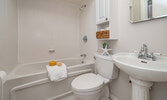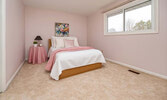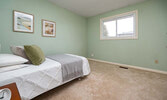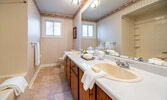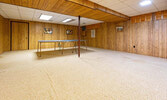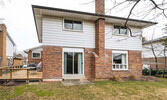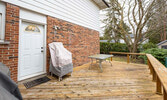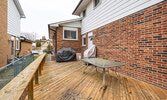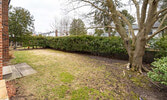86 Pringle Avenue, Markham Village, Markham, ON
Spacious and beautifully maintained 4-bedroom, 2.5-bathroom home in Prime Markham Village. Updates throughout. Expansive 30 feet family room. Updated eat-in kitchen. Superbly convenient and close to top rated schools, Main Street shops and restaurants.
Click image below for a virtual walk-through of this beautiful home
Spacious Family Home in Prime Markham Village
Tucked away on a quiet, tree-lined street, this beautifully maintained 4-bedroom, 2.5-bathroom home offers the perfect combination of space, comfort, and convenience. With over 2,300 sq. ft. of living space, plus a finished basement and a generous storage/crawl space, it’s designed for a growing family.
Inside, you'll find expansive principal rooms, including an impressive 30-ft family room with a walkout to the private backyard ideal for entertaining or relaxing. The updated kitchen features a spacious eat-in area, perfect for family meals. A separate entrance offers potential for an in-law suite or rental opportunity.
The primary bedroom retreat includes a 4-piece ensuite and a walk-in closet, while three additional well-sized bedrooms provide plenty of space for the whole family.
Updates include kitchen windows, furnace, A/C, and shingles, ensuring peace of mind for years to come.
Set in the heart of Markham Village, this home is minutes from top-rated schools, parks, transit, the GO Station, Markville Mall, Costco, Markham-Stouffville Hospital, and Hwy 407. Enjoy the charm of Main Street Markham, with its boutique shops, restaurants, and year-round festivals.
This is a rare opportunity to own a spacious, move-in-ready home in one of Markham’s most sought-after neighbourhoods—don’t miss out!
| Status | For Sale | Property Tax | $5,443.71 (2024) |
| Price | $1,350,000 | Lot Size | 60 x 110 Feet |
| Neighbourhood | Markham Village |
Style |
Detached Backsplit 4 Bedrooms, 2.5 Baths |
|
Move right in and enjoy! Main Level Foyer
Living
Dining
Updated Eat-In Kitchen
Upper Level Bedrooms & Bath
Lower Level
4th Bedroom
|
Family
Laundry
Basement
Exterior
Special Note
Updates
Inclusions & Extras
Exclusions
|
