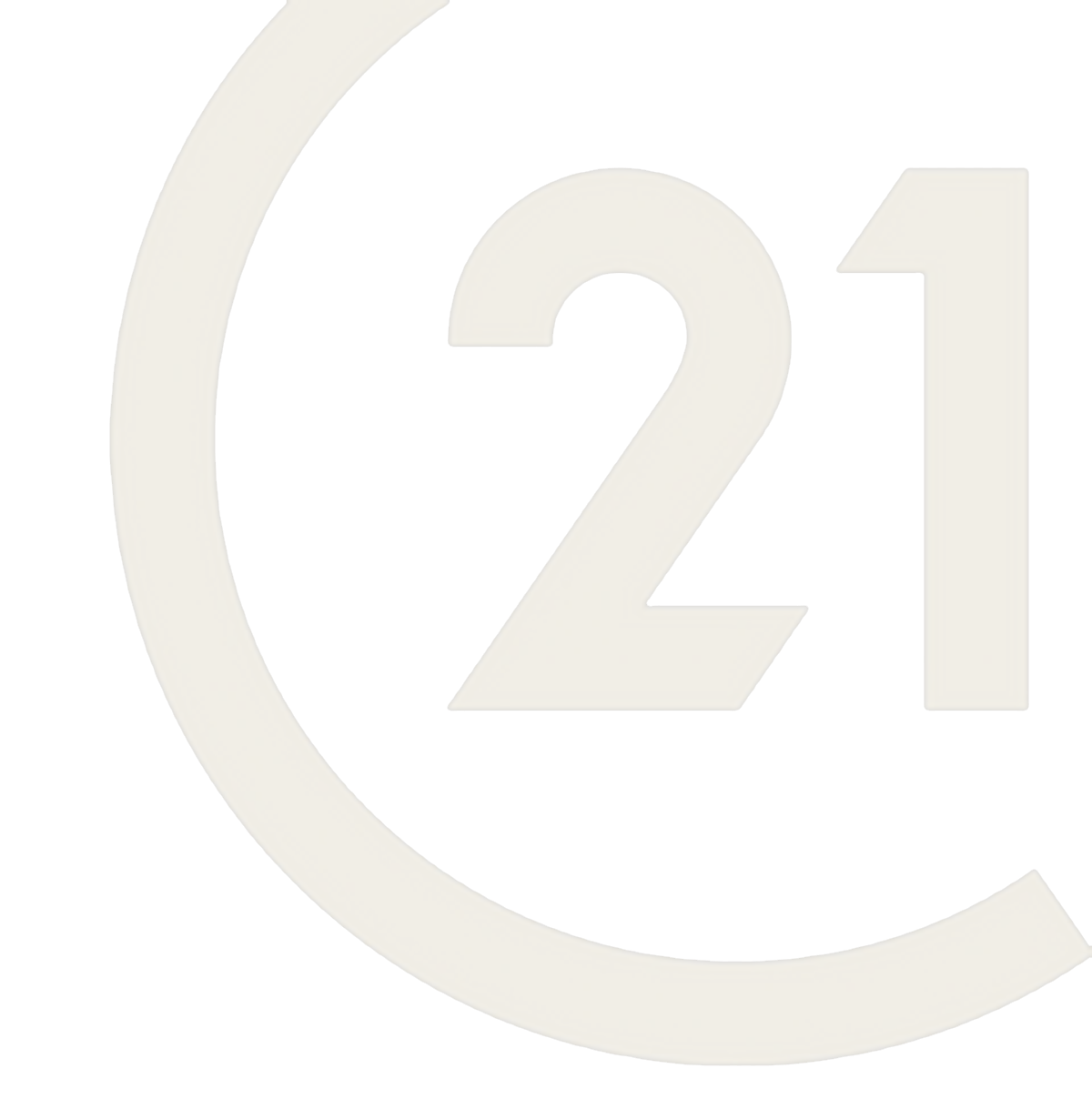Perfect home to raise a family!
Superiorly situated in a mature neighbourhood, surrounded by mature trees and manicured gardens.
Fall in love with this gorgeous, executive home situated on a tree-lined street in the heart of Stouffville. This spacious 5+2 bedroom home offers the ultimate in suburban living with open concept design and a highly functional layout.
Enjoy raising your family in over 4,000 SF of meticulously maintained living space. Enter through the upgraded double front door into a bright and airy 2 storey foyer. Explore the main floor with 9’ ceilings, hardwood floors, large principle rooms with crown moulding and luxury upgrades throughout.
Cook with pleasure in the open concept eat-in kitchen boasting granite countertops, high end KitchenAid, Miele & Dacor appliances, ample cupboards, large pantry and a spacious breakfast area with walk-out to the back yard.
The sun-filled second floor features a spa-like master with sitting area, spacious walk-in closet and 5 piece ensuite. Enjoy family time in the bright, fully finished basement with gas fireplace, above-grade windows and two additional bedrooms.
Along with updated kitchen and bathrooms, additional upgrades include front Duraroc porch & steps, mud room/laundry, reverse osmosis water system, massive deck with pergola and BBQ gas line, and so much more.
Prime location! This ideal family home is just minutes from parks, schools, shopping, restaurants, banks, public transit, GO Train, and Main Street.
Status
|
Sold
|
Property Tax |
$5,495.77 (2019)
|
| Price |
$1,195,000
|
Lot Size |
49.25 x 114.83 Feet
|
| Neighbourhood |
Stouffville |
Possession |
90-120 Days
|
|

Foyer & More
- Double front door with glass inserts
- 2 Storey ceiling
- Crown moulding
- Mirrored double closet
- 2 Pc powder room
- Combined mudroom & laundry with direct interior door to garage, built-in organizers, built-in linen drawers & cabinets, sink, folding countertop, glass tile backsplash & Miele stacked washer & dryer
Living
- Bay window
- Crown moulding
- Hardwood floor
Dining
- Large window
- Decorative columns
- Coffered ceiling
- Chandelier
- Hardwood floor
Upgraded Kitchen
- Bright & spacious
- KitchenAid stainless steel fridge, built-in oven & built-in microwave/hood fan
- Dacor gas stove top
- Miele stainless steel built-in dishwasher
- Granite countertop
- Custom cabinetry & pot drawers
- Under cabinet lighting
- Stone backsplash
- Double sink with upgraded pull-out faucet & built-in soap dispenser
- Reverse osmosis water system for drinking water
- Oversized pantry
- Pot lights
- Ceramic floor
Breakfast Area
- Custom blinds
- Bay windows & walk-out to huge deck
Family Room
- Crown moulding
- Pot lights
- Gas fireplace with marble surround
- Window overlooking back yard
- Hardwood floor
2nd Floor
- Open balcony overlooking 2-storey foyer
- Hardwood staircase with carpet runner
- Hardwood railings
- Broadloom throughout
- Crown moulding
Master Bedroom
- Double door entry
- Sitting area with bay window
- Ceiling fan
- 5 Piece ensuite features:
- Large walk-in closet with built-in organizers
- Fan timer
- Granite countertop with double sink
- Built-in medicine cabinet; upgraded cabinetry, drawers, mirrors & lighting
- Ceramic tiling with heated floors
- Oval soaker tub with granite surround & chandelier
- Glass walk-in shower with towel handle, pot light, granite bench & pull-out shower head
|
Bedrooms and Bath
- 2nd Bedroom with ceiling fan
- 3rd Bedroom with ceiling fan
- 4th bedroom with ceiling fan & bay window
- 5th bedroom with ceiling fan, vaulted ceilings and transom windows
- 4 Piece family bath offers:
- Fan timer
- Granite countertop with double sink
- Built-in linen closet
- Built-in medicine cabinet
- Upgraded cabinetry, drawers, mirror & lighting
- Glass walk-in shower with towel handle, pot light, bench & pull-out shower head
Finished Basement
- Recreation room with ceiling fan, pot lights with dimmers, closet and gas fireplace
- Bedroom with double door entry, 2 closets and semi-ensuite bath
- 3 Piece bath features:
- Fan timer
- Granite countertop with double sink,
- Built-in medicine cabinet
- Upgraded cabinetry, drawers, mirror & lighting
- Glass walk-in shower with towel handle, pot light, granite bench & pull-out shower head
- Additional bedroom with pot lights
- Broadloom throughout
- Above-grade windows
- Huge storage room
- Cold room
Yard Space
- Fully fenced back yard, backing onto park
- Huge newer deck with spindle & glass panes, pergola and BBQ gas line
- Professionally landscaped
- Large greenspace with mature trees & perennial gardens
- Stone interlock walkway
- Duraroc non-slip rubber surfaced front porch & steps
- Double garage with upper storage space
- Full double driveway for 6 cars
Superior Location
- Established neighbourhood with mature trees and manicured lawns
- Child-friendly neighbourhood and street
- Minutes to GO Train
- Easy walk to schools, parks, shopping, restaurants, Main Street, public transit and much more!
Upgrades & Extras:
- (2018) Oversized newer deck
- (2015) Renovated bathrooms, mudroom/laundry, Duraroc front steps & porch
- (2014) Water softener (owned)
- (2013) Shingles & driveway
- Updated kitchen & master ensuite
- Updated windows & doors
- High-end KitchenAid stainless steel fridge, built-in oven & built-in microwave/hood fan
- Dacor gas stove top
- Miele stainless steel built-in dishwasher
- Miele stacked washer & dryer
- Basement fridge & freezer
- Reverse osmosis water system in kitchen
- All existing electric light fixtures
- All existing window coverings
- All existing ceiling fans
- All existing bathroom mirrors
- Updated furnace & central air
- Security system
- Smart Ecobee thermostat
- Hot water tank (owned)
- 2 Garage door openers + 2 remotes
To arrange a private visit, please contact John Procenko (905) 472-7155 or John@Procenko.com
|





























